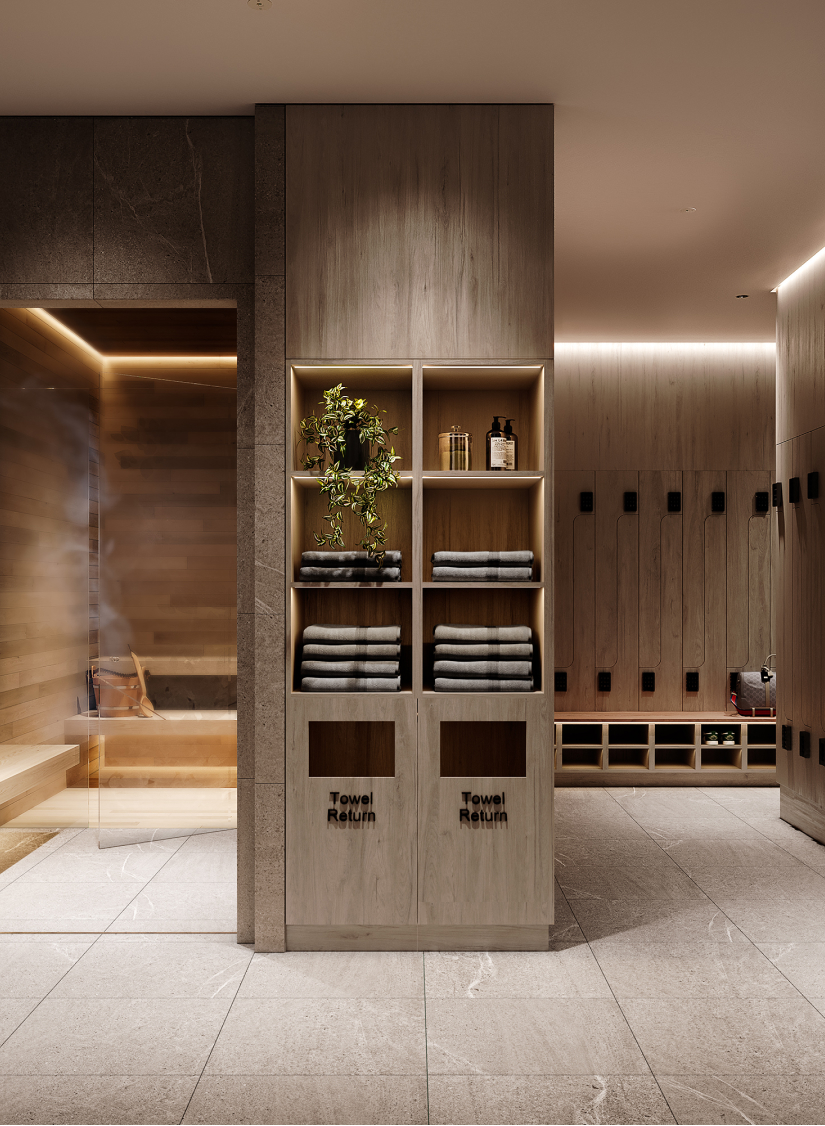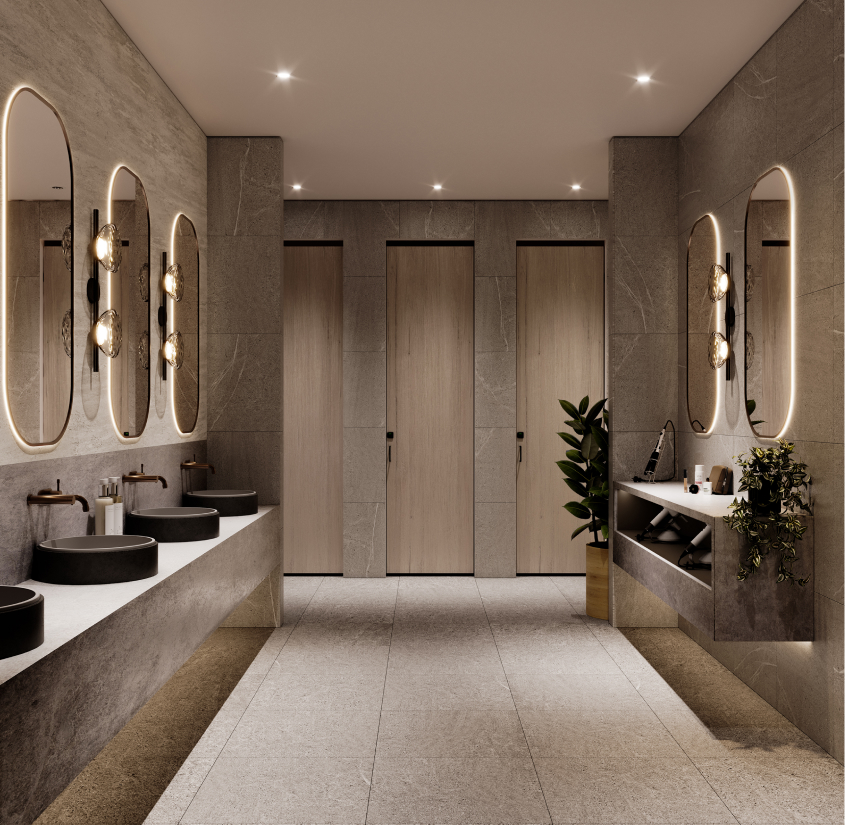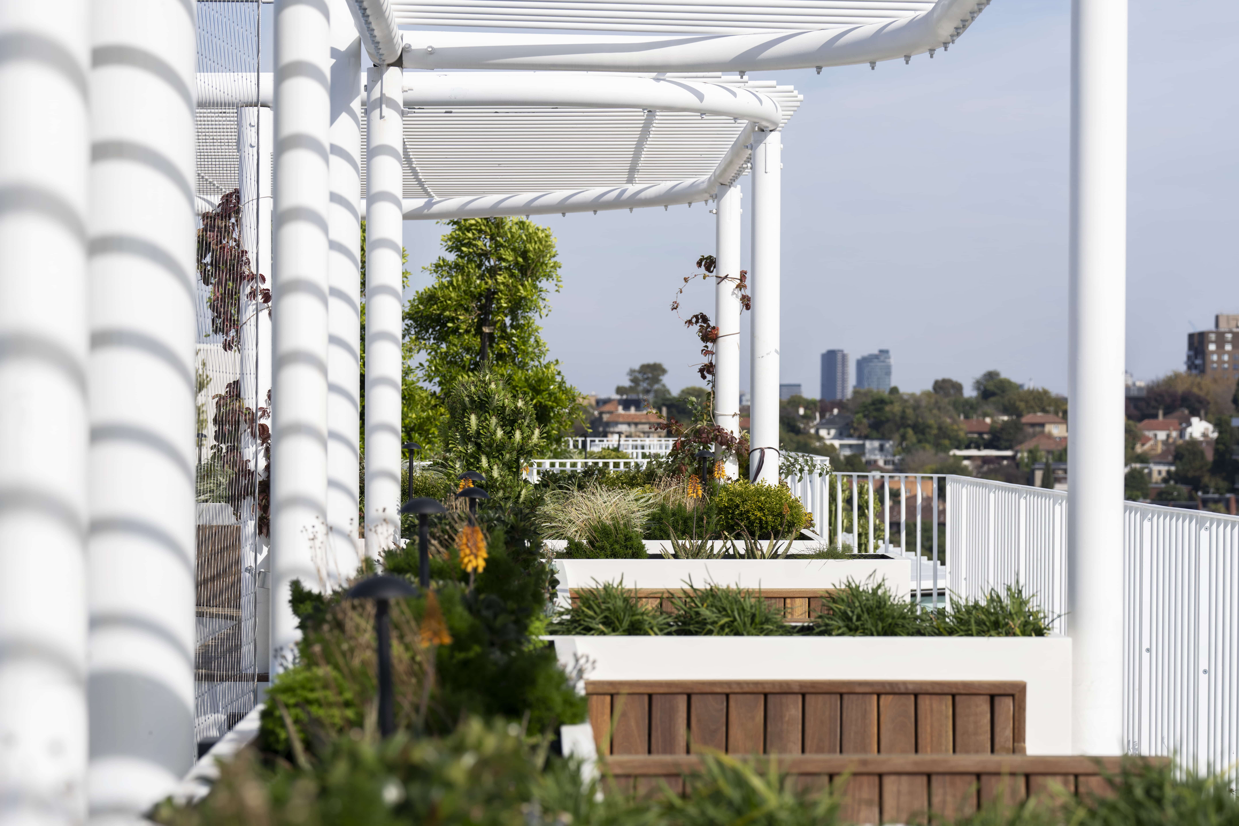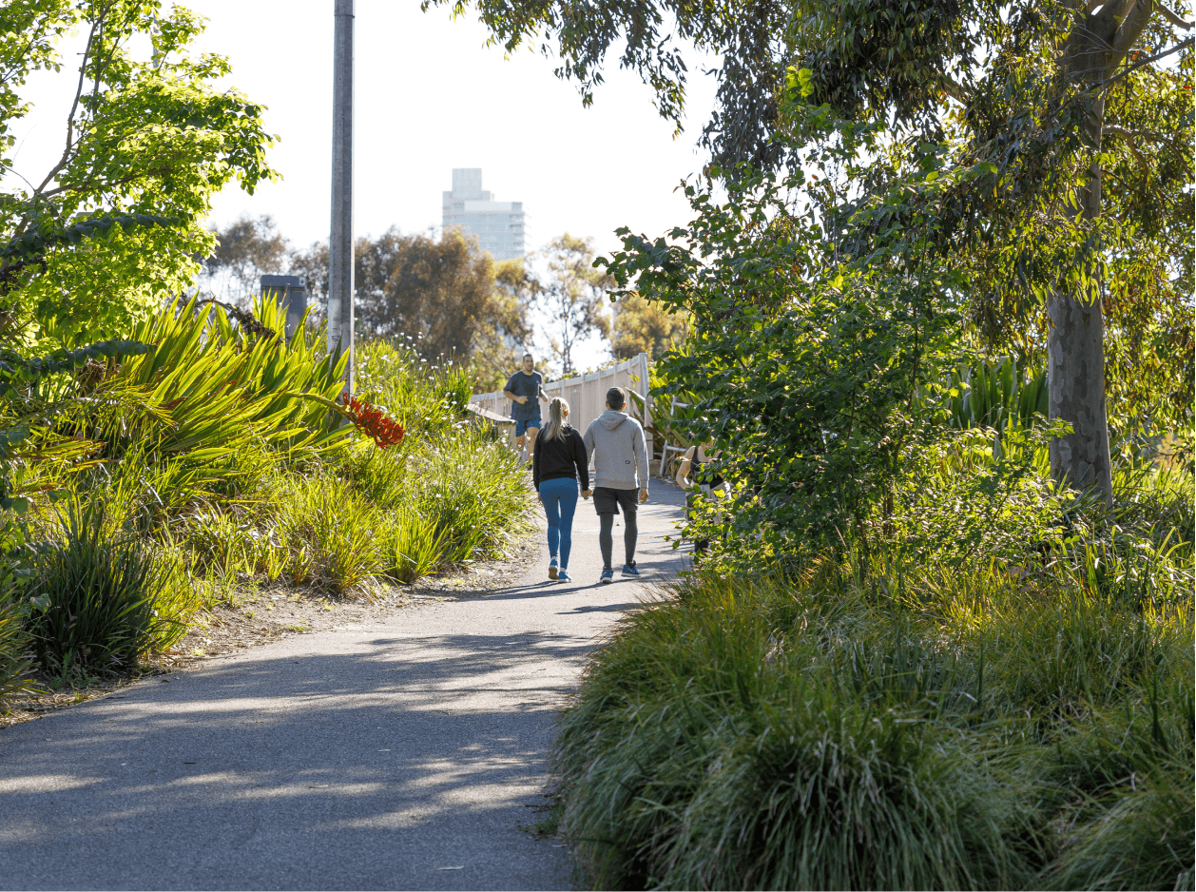Sixty-five Dover Street, Cremorne
elevates commercial office space to
a brand new standard.

The new
business home for
next-gen innovators
Sixty-five Dover Street, Cremorne
elevates commercial office space to
a brand new standard.
Designed for wellbeing, sustainability and flexibility, Sixty-five Dover is a landmark commercial address with unsurpassed amenity. With seven levels of light-filled office spaces anchored by premium food and beverage at ground-floor, and home to one of Melbourne’s best active rooftops, Sixty-five Dover redefines the work-life experience in the progressive neighbourhood of Cremorne.
Relax and rejuvenate in refined
comfort, with premium shower
ensuites, dedicated saunas
and thoughtful facilities.
Shower ensuites
Private lockers
Towel service
Saunas
Ironing stations
Hair & beauty stations



The healthier choice for your wellbeing , Sixty-five
Dover Street is carbon neutral in operation and
deploys smart and sustainable building practices.
Carbon neutral
in operation
Targeting 5-Star Green Star,
4.5-Star NABERS
15-kilowatt solar array with
100% of all off-site energy
from renewable sources
Tenant-only ‘green’ carwash using
100% solar power, recycled water
and biodegradable washing agents
Located to the south of Swan Street and
the north of the Yarra River, Sixty-five Dover
sits in the geographic heart of Cremorne.

Hover over each level to view current leasing opportunity.
NLA: 785sqm
Fully Leased
NLA: 1,365 sqm
Fully Leased
NLA: 1,365 sqm
Fully Leased
NLA: 1,163 sqm
Fully Leased
NLA: 1,163 sqm
Available for Lease
NLA: 1,163 sqm
Fully Leased
NLA: 1,163 sqm
Fully Leased
NLA: 1,163 sqm
Fully Leased
Enquire now for the last remaining
leasing opportunity.
We respect your privacy and your personal information will be maintained in accordance with our Privacy Policy, by clicking submit you agree to this policy.
Matt Cosgrave
0409 511 684
matt.cosgrave@colliers.com
Annabelle Gandolfo
0423 805 264
annabelle.gandolfo@colliers.com